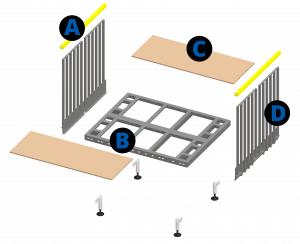Improve accessibility for walkers, crutches, and canes
Your building needs access for people of all abilities, and regular stairs make it difficult when using canes or four-wheel walkers. Ramps or lifts are often the answer, but a simple platform stair has a much smaller footprint without the added costs of a complicated lift.
The cost and skill required for traditional lumber construction makes this a difficult option for many. Modular building technology has modernized construction and platform stairs can also benefit with a Modular Access System like RightWay Pro.
Platform Stairs offer a large footprint at each step to accommodate mobility aids like walkers and canes.
Best practice requires the following design:
- For canes or crutches – the step should be at least 18 inches deep
- For walkers – the step should be at least 36 inches deep
- In all cases – a rise between 4 inches – 6 inches but consistent from step to step
Getting Started
Our expert team at FlexDecks can help you deploy the right platform stair using RightWay Pro as the latest evolution of modular access in North America. This premium offering delivers best-in-class slip resistance with GRP grating, military-grade durability, unique warm-to-the-touch handrails, and IBC compliant balustrade guardrails. Our comprehensive services include hazard assessments, design and consultation, engineering, manufacturing, installation, and follow-up inspections and maintenance. Contact us for an evaluation of your building’s access and safety needs.
You should review local requirements to achieve proper compliance, but they often come directly from IBC (International Building Code) and ADA (American with Disabilities Act). These include:
· A width of at least 44 inches
· A uniform dimension for each tread, riser and nosing across the stairway
· Risers on either side of the stairs should prevent the passage of a four inch sphere
· Handrails on both sides at uniform height between 34-38 inches above the nosing.
· Continuous handrails less than two inches in diameter, at least 1.5 inches clear grip space.
FEMA (Federal Emergency Management Agency) calls out platform stairs as viable access in section C.4.3.2, adhering to both IBC and ADA requirements. They also add a few of their own as follows:
· A tread depth of 36 inches, width of 48 inches, and a maximum rise of six inches.
· Sideboards along the outer edges of the steps at a four inch height
· Risers to prevent a 4 inch sphere from passing through without any exceptions.
· Light-colored handrails on both sides must sustain two years of maintenance-free outdoor performance.
· A top platform of 60 inches by 60 inches
· Top surfaces must be slip resistant and cannot use adhesives or paint with added sand.
· Design must prevent water from accumulating on the walking surface.
Rightway Pro Public Modular Access Systems Features

A. ‘Warm to touch’ PVC handrail tube
B. Lightweight aluminum alloy floor frames
C. Fiberglass mesh with exceptional level of slip resistance
D. 4in (100mm) max gap powder coated steel balustrade 42in (1070mm) high
Features At-A-Glance
All-Weather Tread
Our RightWay Pro Modular Access Systems are less likely to accumulate ice and snow due to the unique marine mini-mesh grating. The holes in the treads will allow melted snow and ice to drain through the mesh holes to ensure year-round safe access.
Durable
RightWay Pro metal components are aluminum and powder coated steel to ensure long-lasting durability. The metal components are corrosion resistance and maintain their strength in a variety of environments.
Modular
RightWay Pro Modular Access Systems offer temporary or semi-permanent access that can be added to or reconfigured into entirely different systems and platforms.
Versatile
The RightWay Pro design can can adapt to unexpected challenges during installation, avoiding costly delays.
Customizable
RightWay Pro Modular Access Systems can be customized to accommodate level changes, offset surfaces, or any other obstacle preventing safe access.
No Welding
RightWay Pro Modular Access Systems have standard modules and use bolted connections which means no welding is needed, eliminating associated time delays, hazards and expense.
Efficient
RightWay Pro Modular Access Systems go from design to implementation at nearly twice the speed of welded ramp systems.
Easy Assembly
RightWay Pro Modular Access Systems can be easily assembled on location by maintenance personnel. Specialized labor is not required.
ADA Compliant
RightWay Pro Modular Access Systems are designed to meet the standards set by the Americans with Disabilities Act (ADA) as well as associated international accessibility standards.
ADA standards include the following general requirements, which are met or exceeded by RightWay Pro:
- Must have a slope of 1:12 or less.
- Minimum width of 36″, although this can be higher in certain states.
- Must have a rest platform at least every 30″ of vertical rise.
- Should have both top and bottom landings that are at least 60″ in length.
- All edges must be protected so that there is no risk of falling off.
- Greater than 6″ tall must have a continuous handrail on both sides.
IBC Compliant
RightWay Pro Modular Access Systems are designed to meet the standards set by the International Building Code (IBC)
IBC standards include the following general requirements, which are met or exceeded by RightWay Pro:
- The ramp must have a slope of 1:12 or less. Every inch of rise needs 12″ of ramp
- A ramp addressing more than 6″ should have handrails
- Exceeding 30 feet must have an intermediate platform
- Must have side flanges of 2″ or more to prevent accidental slipping from the edge
- Must have nonskid surfaces and be designed to prevent water accumulation
Custom Solutions
RightWay Pro regularly engineers access systems to suit specific site requirements and applications. Custom configurations can range from added steps to revamping entire facility access systems. RightWay Pro experienced engineers and fabricators are able to do as little or as much as needed to meet your exact requirements.
