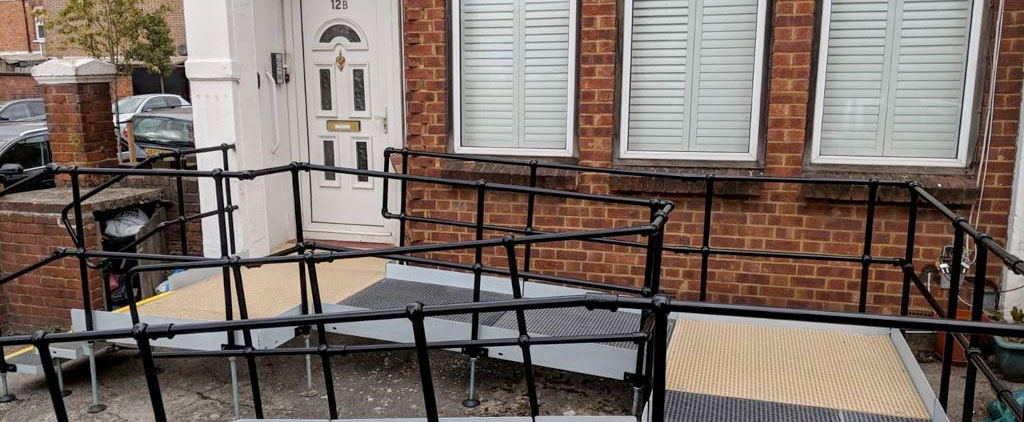Modular Entrances for Municipal Buildings
“You never get a second chance to make a lasting impression.”
Yes, the expression is supposed to be that you never get a second chance to make a first impression, but this is not a date or a job interview.
Municipal buildings house schools, emergency responders, public works, courts, clerks, recreation departments, zoning boards, government offices, libraries, and other vital services. They are supposed to set the highest standards for accessibility, inclusivity, and (hopefully) efficiency.
The entrance to a municipal facility is the front line of interaction between local governments and the public. An accessible and visually appealing entrance reflects a commitment to welcoming all community members, including wheelchair-bound individuals. With their versatility and functionality, modular entrance systems are practical solutions for ramps, stairs, and decks that also comply with the Americans with Disabilities Act (ADA).

What do you mean by “modular” construction?
Modular construction refers to components that are manufactured off-site and assembled on-site. Modular entrances are built with flexible, prefabricated elements that can be installed quickly with minimal disruption to the operations. Components include:
- Lightweight aluminum alloy frames that are strong, durable, and corrosion-resistant.
- Fiberglass mesh walking/ramp surface that provides a high level of slip resistance.
- Power-coated steel balustrade for strength, corrosion resistance, and to match the building’s color scheme.
- “Warm-to-touch” PVC handrail tube for safety and comfort.
- Individually adjustable ramp legs to accommodate uneven ground surfaces.
- Anti-slip steps are available to complement ramps to create a comprehensive, accessible entrance.
- Safety gates can be added to any platform or the tops of steps and fitted with security locks.
- Optional floor frames with removable panels to service drains and other maintenance areas below the ramp.
Why choose modular entrances?
Modular entrance systems offer several advantages for municipal buildings. They can be configured with ramps, steps, and platform decks to adapt to virtually any building layout or elevation. The prefabricated components enable fast, easy installation with simple tools and no need for specialized labor.
Using prefabricated components is typically a less expensive option than conventional construction renovations and less disruptive to daily operations. Modular systems meet or exceed ADA and building code requirements, so quality is assured. If facility needs change the modular design of these entrances allows for expansion, modification, or reconfiguration.
In addition, many public buildings have unique architectural designs or are considered historic landmarks with stringent preservation requirements. Modular entrances integrate seamlessly with the structure without compromising building integrity and ensuring accessibility.
What configurations are available with a modular design?
There are almost no limitations on how modular ramps, steps, and platform decks can be configured into safe, accessible entrances. Eight basic elements allow for a multitude of design options:
- Straight Ramp
- L Ramp
- T Ramp
- Return Ramp
- Ramp with Steps
- Steps
- Double Steps
- Platform
ADA compliance is only the first step – or turn of the wheel.
The ADA provides necessary guidelines for accessibility; however, meeting the basics of ADA compliance does not guarantee that all accessibility solutions will comply with applicable building codes.
For example, the International Building Code (IBC) has specific requirements for means of egress in public buildings, as outlined in Chapter 10 of the 2018 IBC. Municipalities must ensure that entrances meets both ADA and IBC requirements to avoid potential compliance issues.
Furthermore, ADA requires that ramps be at least 36 inches wide, though acknowledges that some U.S. states have standards for greater widths. Modular entrances have ramp and step widths of 42 inches.
How can we help you?
Modular entrance systems provide municipal buildings with accessible, compliant, and visually appealing solutions that make a positive first—and lasting—impression. By offering endless configurations and adaptability, modular entrances enable municipalities to meet evolving accessibility standards and create inclusive spaces that embody their commitment to all community members.
If you are responsible for accessibility at your facility, FlexDecks can help. Our comprehensive services include hazard assessments, design and consultation, engineering, manufacturing, installation, and follow-up inspections and maintenance. Contact us for an evaluation of your facility’s safety needs.
